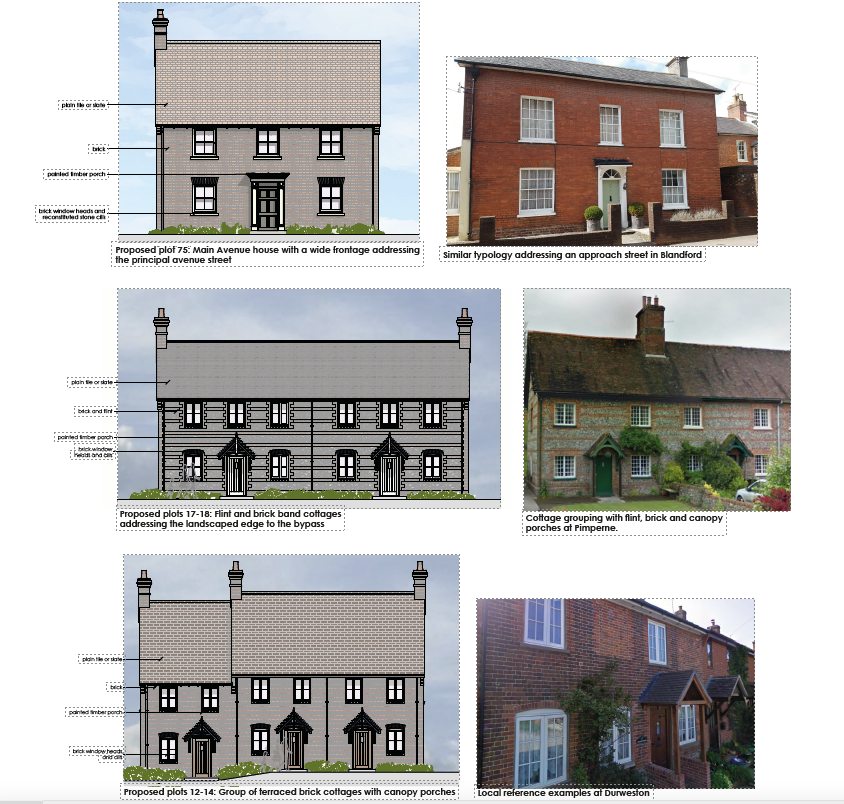
A Parklands Inspired Development
on Land North and East of
Blandford Forum
Phase 1 - Detailed layout
The planning application is composed of two parts - an outline application for the complete masterplan along with a full detailed application for the first phase to the southern part of the site with a new access from the A354 and new pedestrian and cycle routes.
Phase 1 comprises a development area of approximately 13 hectares of the total hybrid application area.
The Phase 1 proposals (pictured right) include the provision of new homes, a new roundabout access to the A354, new pedestrian and cycle connections, community parkland spaces, country park (pictured bottom right) and early delivery of sustainable drainage infrastructure.
The proposals for phase 1 in total will deliver 150 new homes, with a mix of smaller homes and family dwellings for both private and affordable tenures.
-
9 x 1-bed homes
-
39 x 2-bed homes
-
70 x 3-bed homes
-
32 x 4-bed homes
Of this total, 45 homes (30%) will be provided as affordable rent, shared ownership, and First Homes.
The materials and architectural detailing are influenced by the site context, with the rural Dorset vernacular and locally distinctive Georgian references from the town.
Active travel forms a central element of the development seeking to provide direct, safe, and inviting pedestrian and cycle routes to connect people, with links to adjoining communities, facilities, and the town centre.
The parking strategy provides a mix of on-plot (driveway and garages), small, shared parking courts and on-street visitor spaces creating a ratio of 2.5 spaces per dwelling with an additional allowance for visitor and unallocated spaces.
Elevations
The following images present some of the proposed buildings within the two character areas of the phase (Parkland Core and Parkland Edge), with built character references from the local area highlighted to illustrate how the housing types will reinforce local identity.





